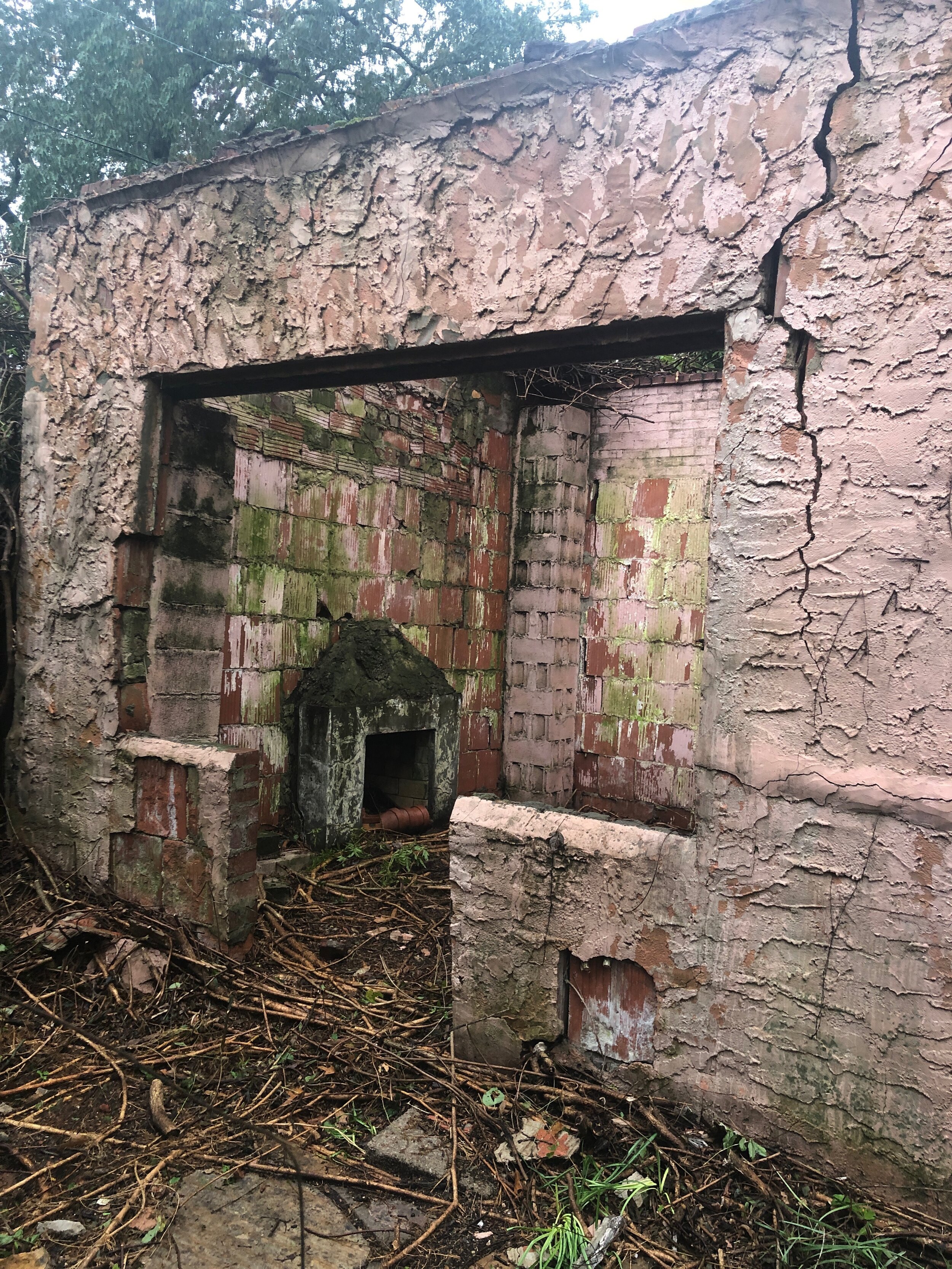The Stables
In 1921, the Homewood Pink House was completed in the middle of forest land in Edgewood. Dirt roads, farmland, and streams were the landscape. The pink house had horse stables right behind the house that were kept warm by their own fireplace. It was later converted to an apartment for London Bridges until the house sold in 1987. The roof was later removed and a folly was built for a wedding in 1999. The apartment is now being restored.
Eleanor Coming out of the Stables Apartment. Unknown Photographer/Date. Bham News File.
The stables, Date Unknown. Prior to 1975 (no wooden fence to alley). Est late 1920s/30s. Note the artistic roofline and what looks like a statue head or ornament of some sort. Stucco finish with awning. It is unclear if it is being used an apartment at this point. Gifted by Hansen Family.
Unknown Date. 1988 or prior. View of Stable Apartment from Alley. Note the new roof. London lived here and her things remained until 1987. Courtesy of Martha Wurtele Jones.
Date Unknown before 1975. A view of the stables apartment from front of property. London’s apartment at this point. Photo Property of Diana Hansen.
2019 View of Ruins of Horse Stables from Front of Property. Photo by Diodateart
2019 Inside Stables looking right. Photo by Diodateart
2019 Stepping stones lead to the driveway past an old fig tree. Stucco has worn leaving original clay building tiles showing. Photo by Diodateart
2019 view to right of stable (side door) that led to a wooden structure. Unsure if it was living space or garage. Photo by Diodateart
2019 View of Stable Ruins with Vines Removed. Folly Roof was made in 1990s for a wedding and not original. Photo by Holley Ellis
2019 Stable View Looking left. Small window overlooks separate room formally used for caretaker. by Holley Ellis
2019 View of Caretaker Room in Stables. This is closet to the street on Roseland Ave. by Holley Ellis
2019 View of all Horse Openings. by Holley Ellis
2019 Images by Virginia Jones:


















